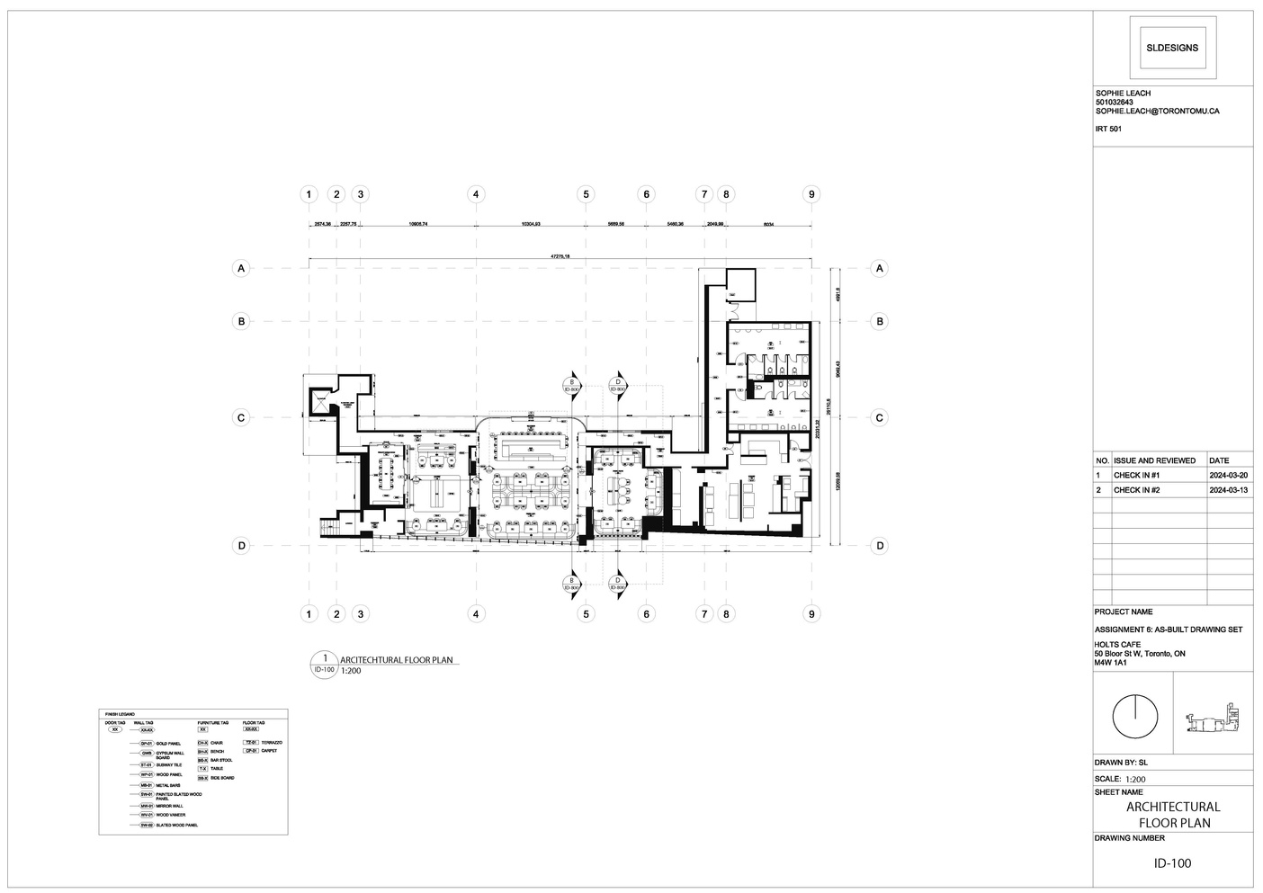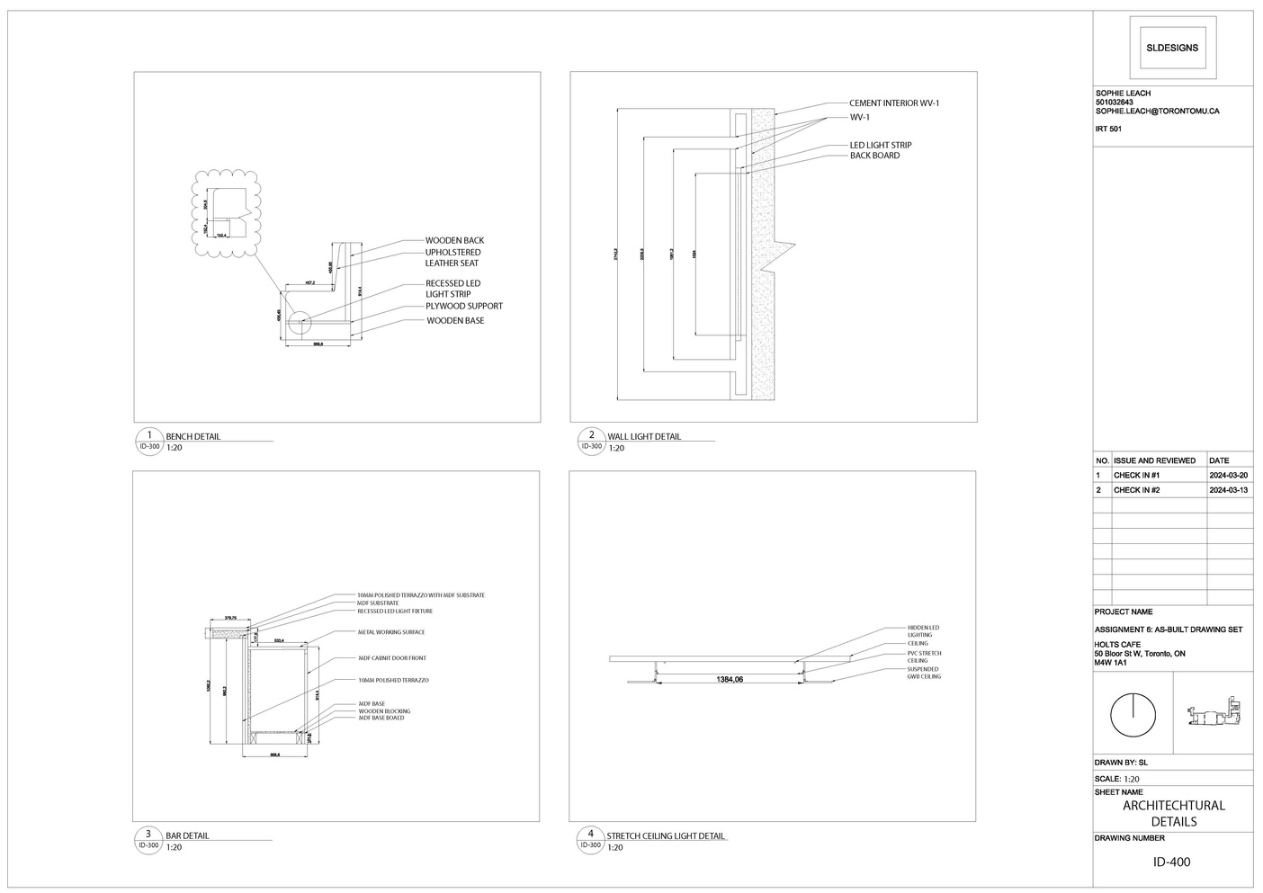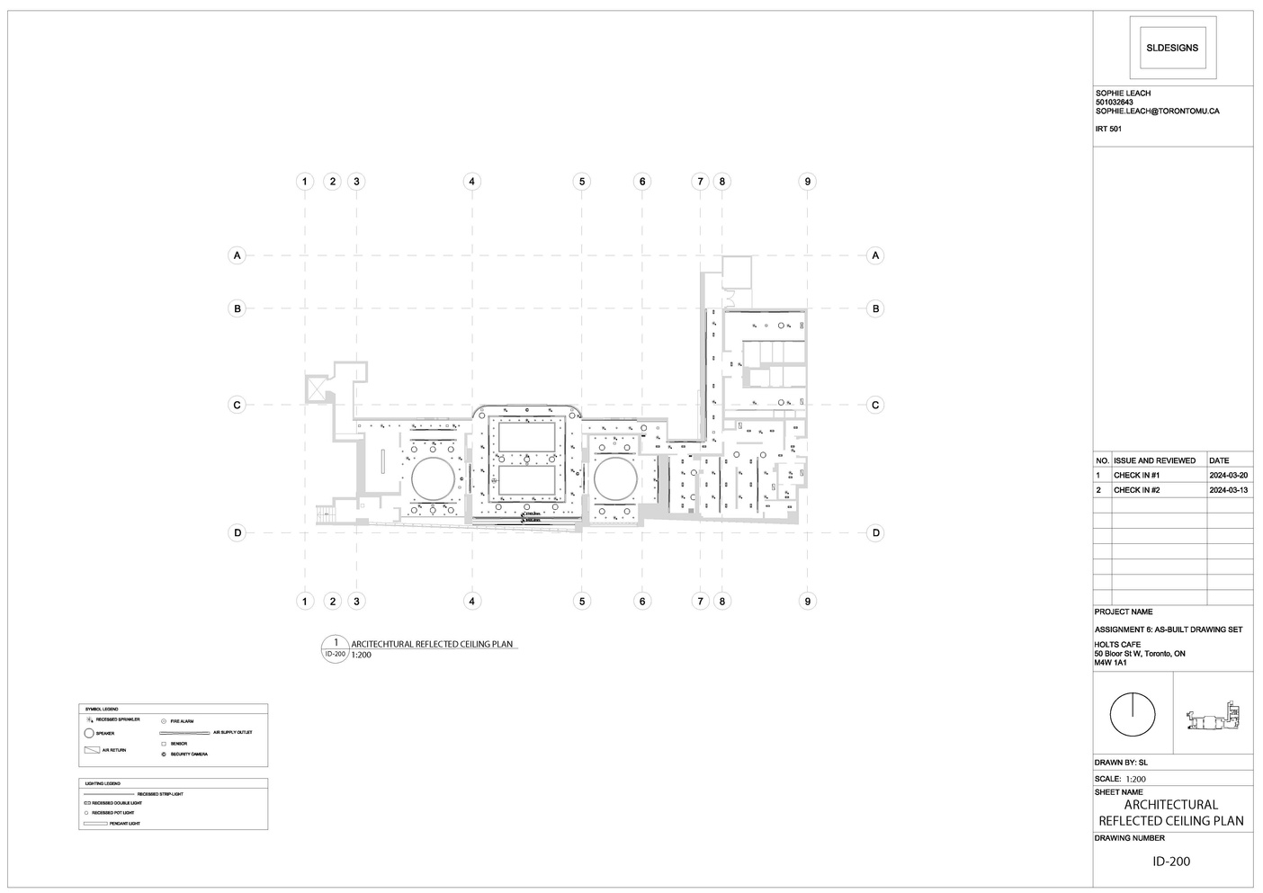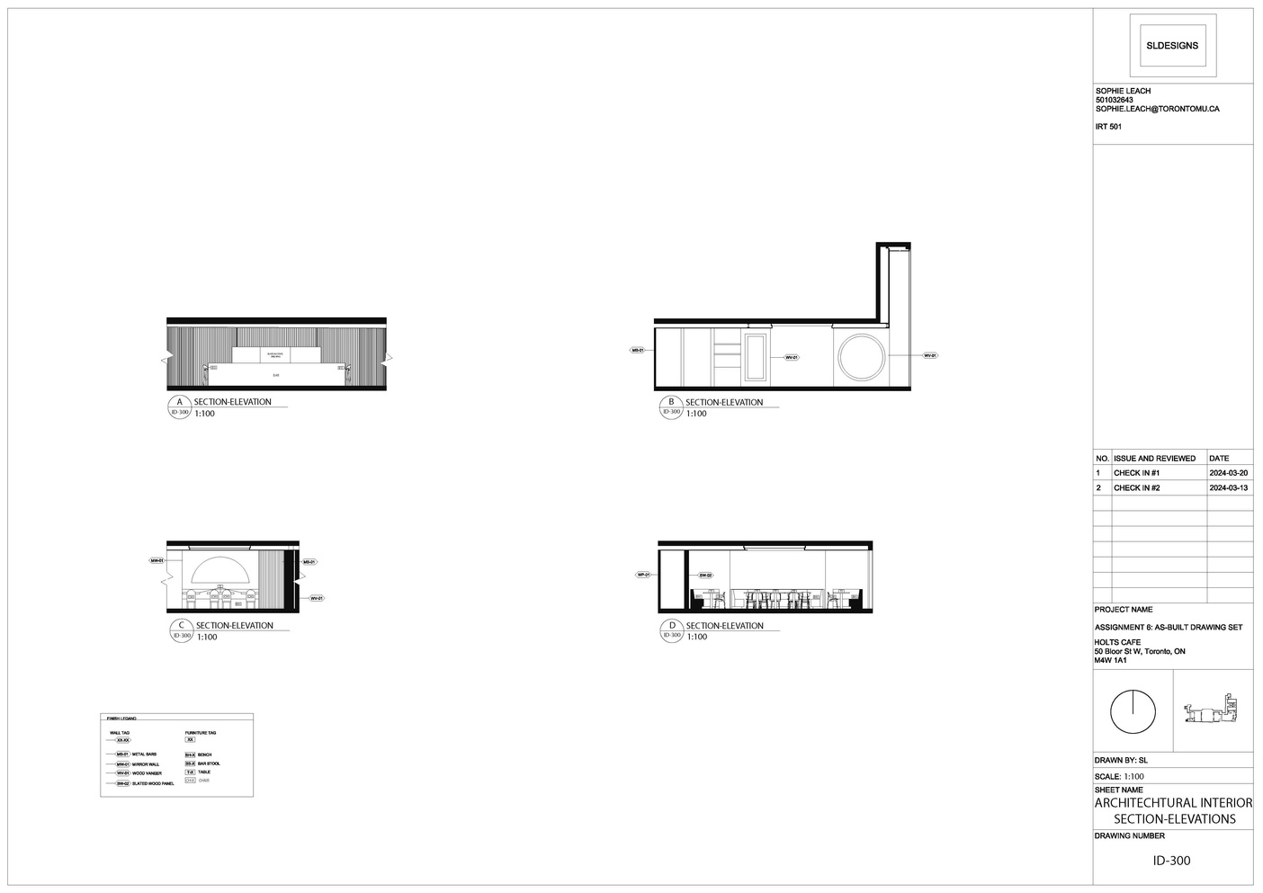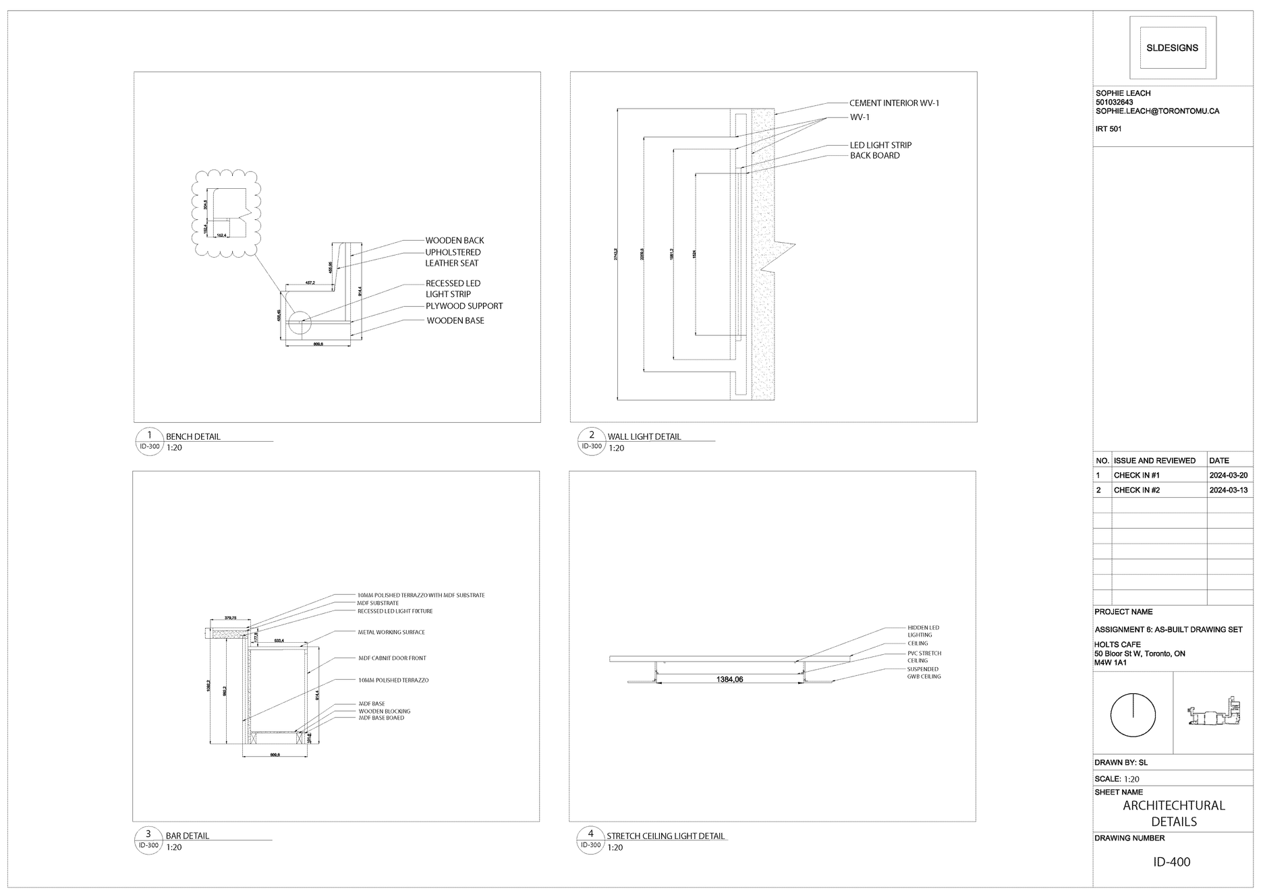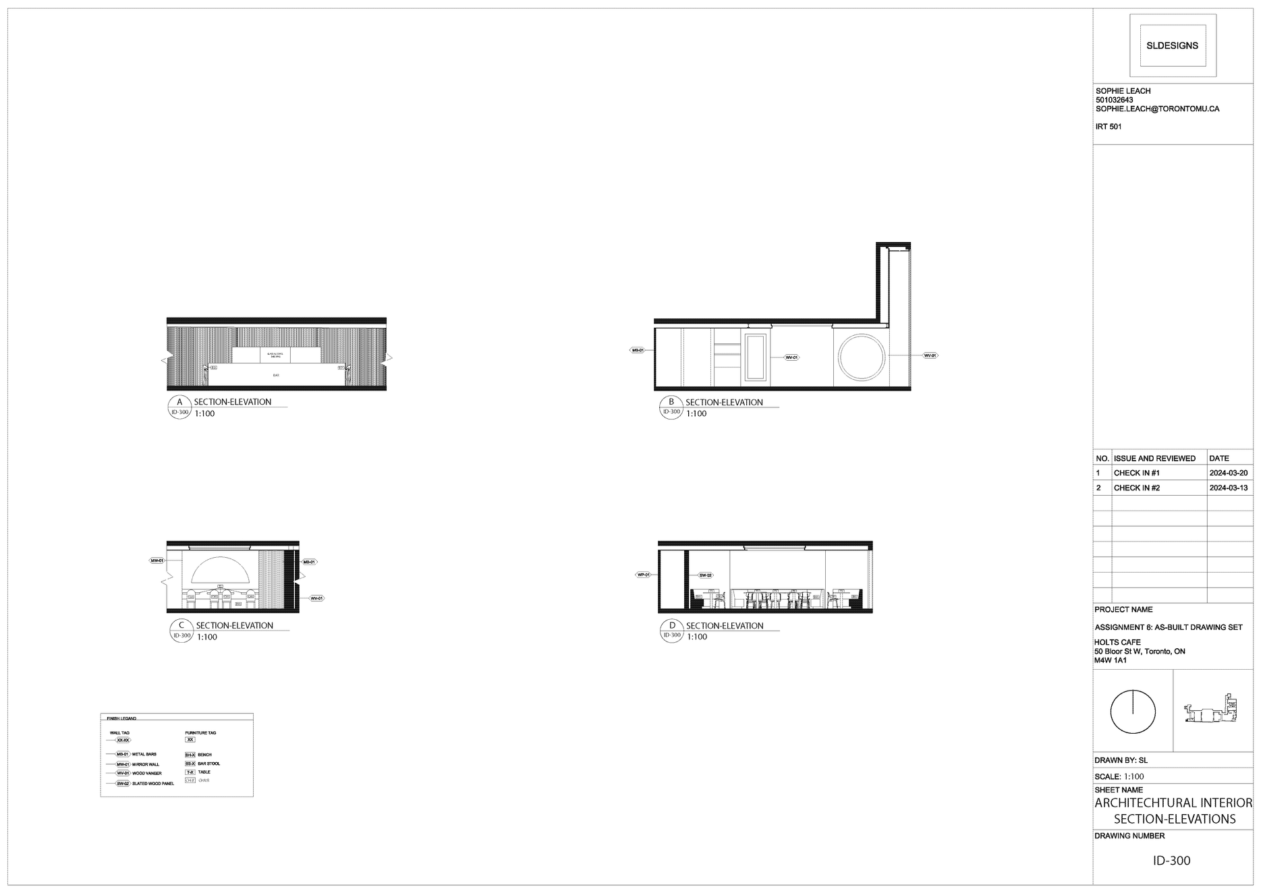Sophie Leach
interior design portfolio
2024
Please scroll through or navigate using buttons
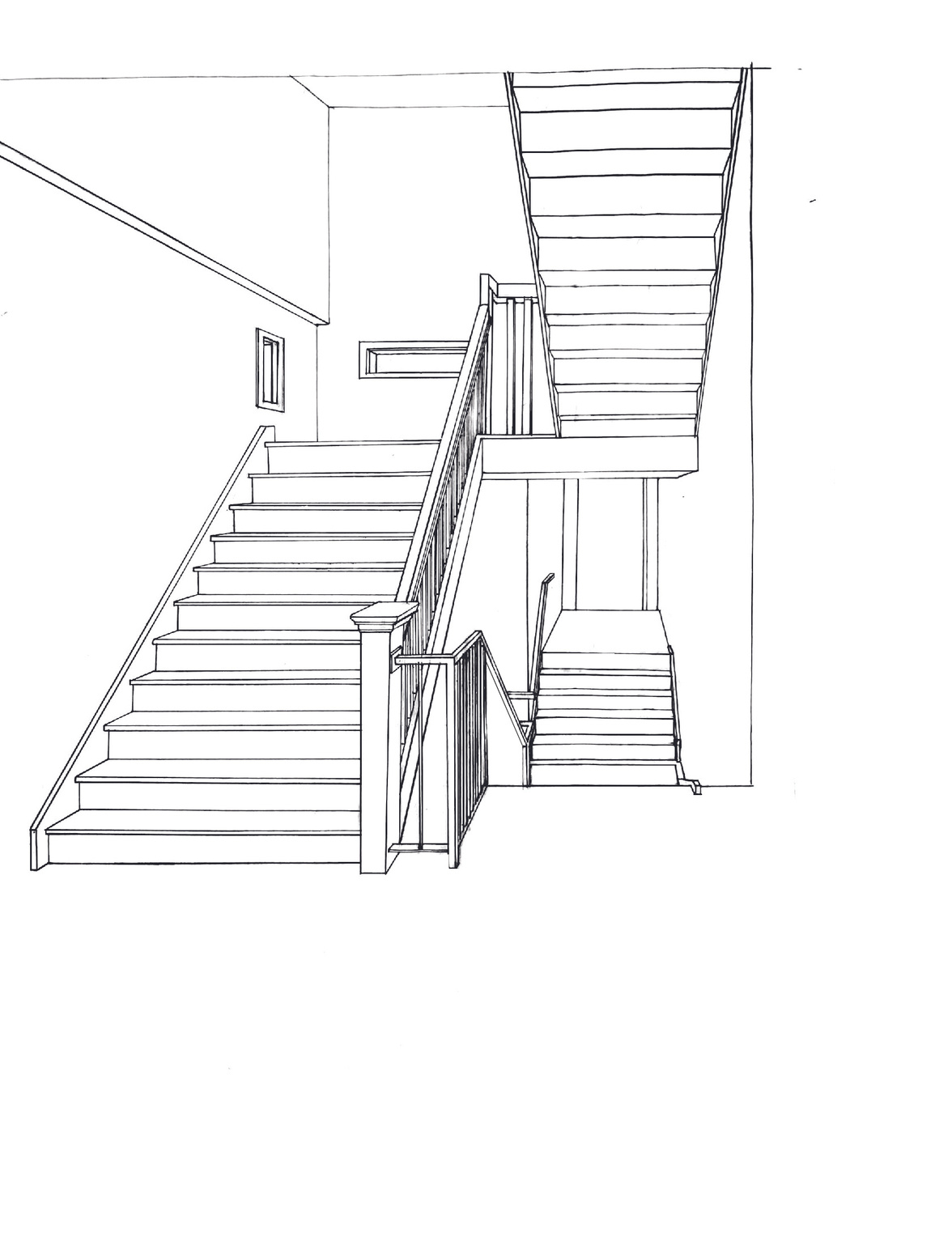
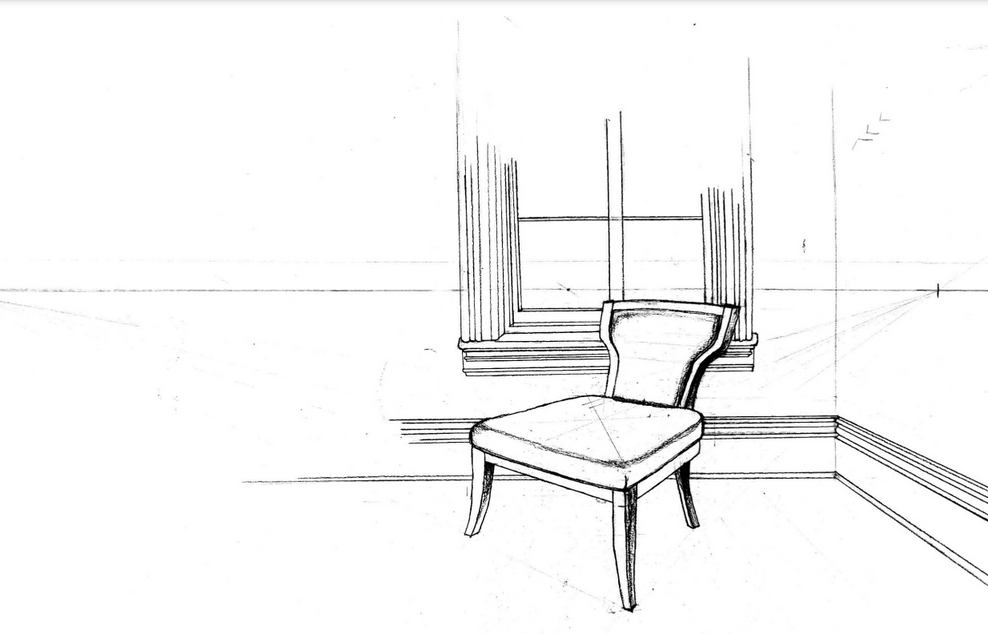
Contact
sophieleach42@gmail.com
(289) 404 4686
www.linkedin.com/in/sophie-leach-661671251
@sophie.isabella.art


About Me
My name is Sophie Leach, and I am a recent graduate looking for experience in the Interior design field. I graduated from Toronto Metropolitan University (formerly Ryerson) with a Bachelor of Interior Design.
Throughout school, I honed my skills in essential design software, becoming proficient in Rhino, AutoCAD, Illustrator, and Photoshop. I also gained valuable knowledge in SketchUp and Revit. These tools allow me to bring my design concepts to life with precision and creativity.
During my studies, I had the opportunity to complete a summer internship, which solidified my passion for residential design. I am dedicated to creating beautiful and practical homes that reflect the unique personalities and lifestyles of my clients. My goal is to become a residential interior designer, helping people turn their houses into homes where they can truly thrive.
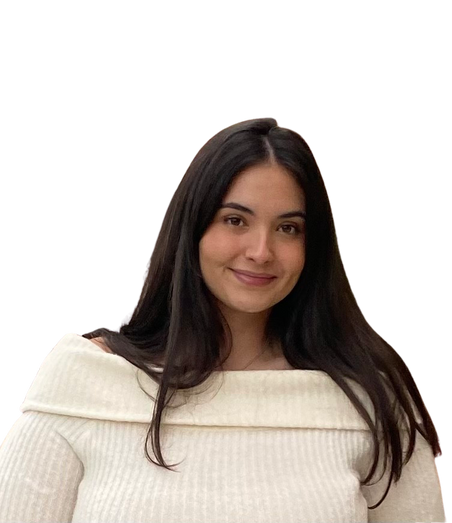
Selected Works
Haven Motel
215 Garrison Rd. Fort Erie ON.

January-April 2022
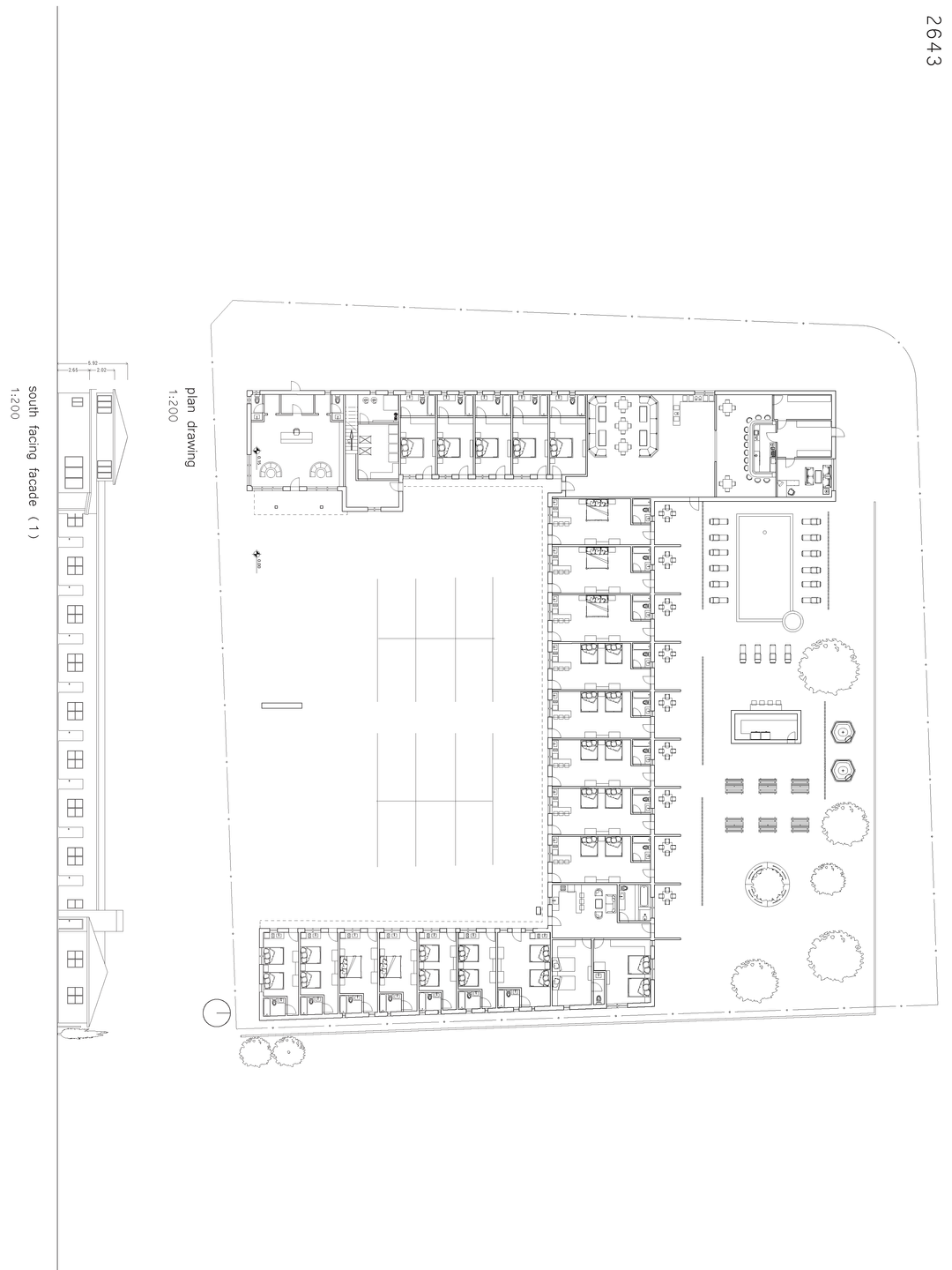

Haven Motel Site Plan


South Facing Facade
My concept for the Haven Motel in Fort Erie is to create a chic year-round girls' weekend getaway with long-term stays for a cottage-like experience. Located near wineries, shopping malls, beaches, and other tourist destinations, the motel will feature a luxurious pool, hot tub, outdoor bar, wine tasting area, and individual back patios for an Instagram-worthy experience.
Skills
AutoCAD
Rhino 7
Illustrator
Haven Motel Isometric
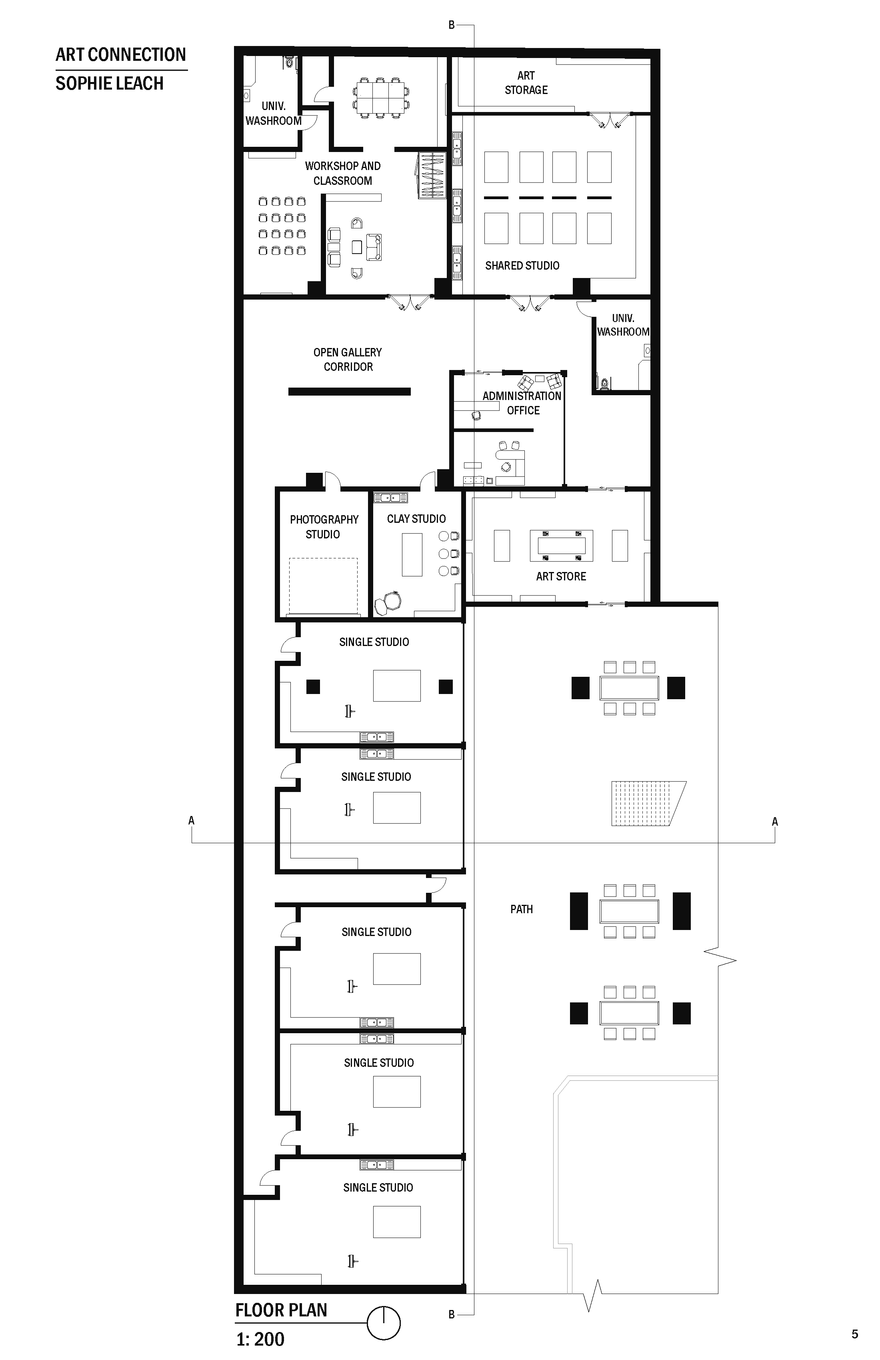

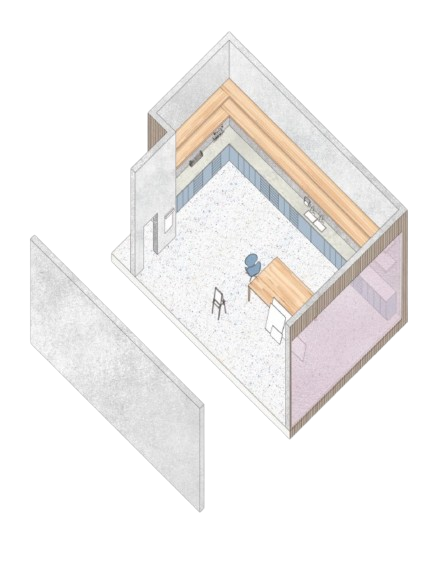

Art Connection
181 Bay Street, Toronto ON.
October-December 2022
Skills
AutoCAD
Rhino 7
Illustrator
Photoshop
Art Connection at akin collective's studio in Brookfield Place bridges the gap between artists and the public. Strategic sightlines, including frosted glass walls and skylights, increase visibility of artwork and artists. The entrance, serving as an art supply store, further connects the public with art and inspires experimentation within the studio.
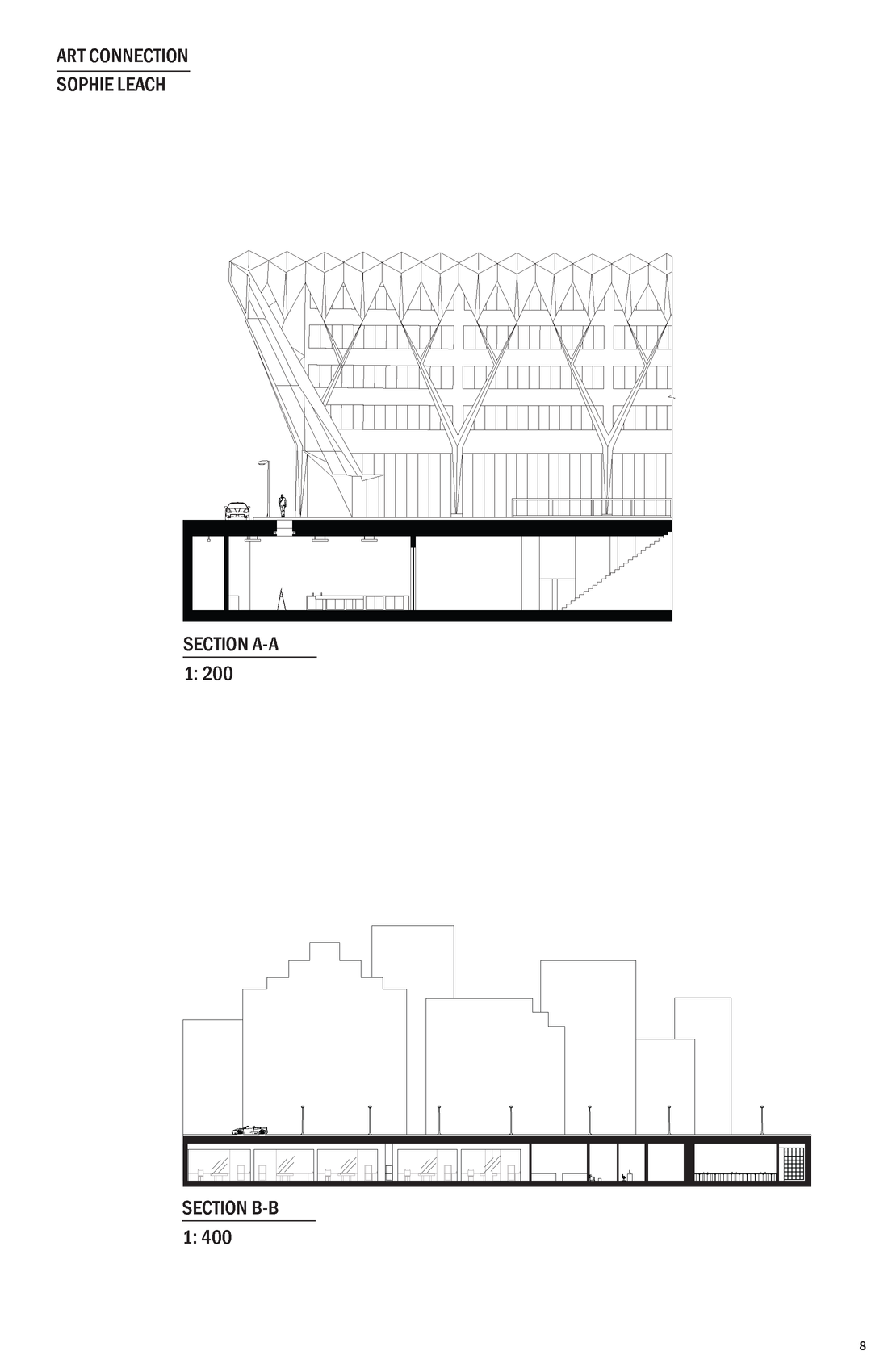

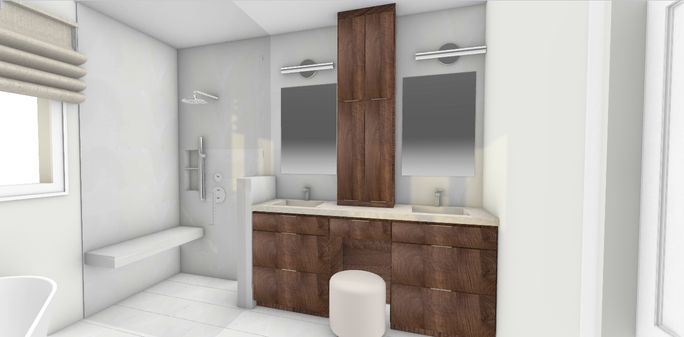

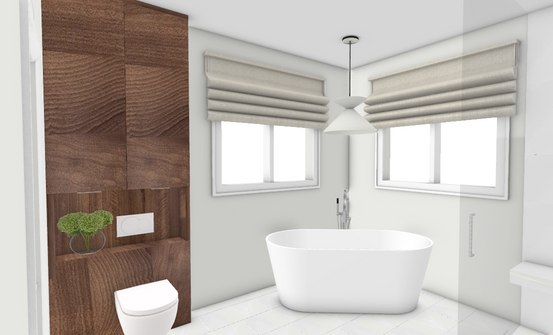
Bathroom Renderings
Emmet Place, Whitby ON.
July 2024
Skills
AutoCAD
Rhino7
In collaboration with KG Design, we conceptualized a contemporary bathroom renovation for a client seeking to revamp their ensuite. Employing AutoCAD and Rhino, I visualized our design and formulated a detailed floor plan for the contractors' guidance.
Home Office Design
Gores Landing, ON
August 2023
A hyper-realistic model, created at a 1:20 scale, accurately replicating the window nook from my former apartment. Crafted with precision through rigorous measurements, this scale model is intended to closely mirror the appearance of the original photo.
Skills
AutoCAD
Rhino7
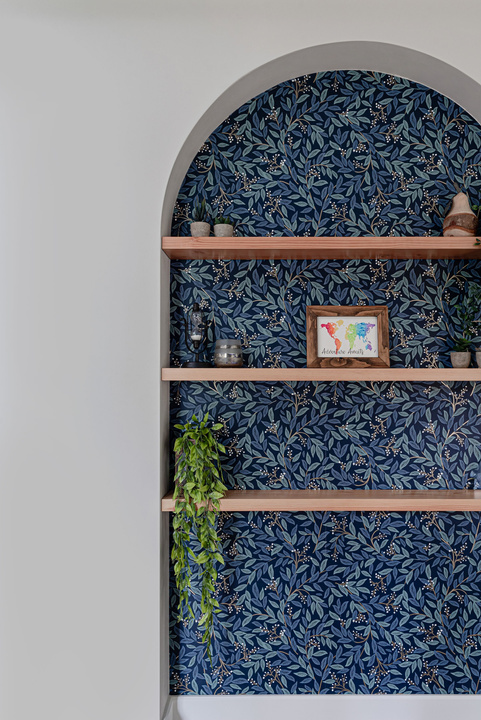
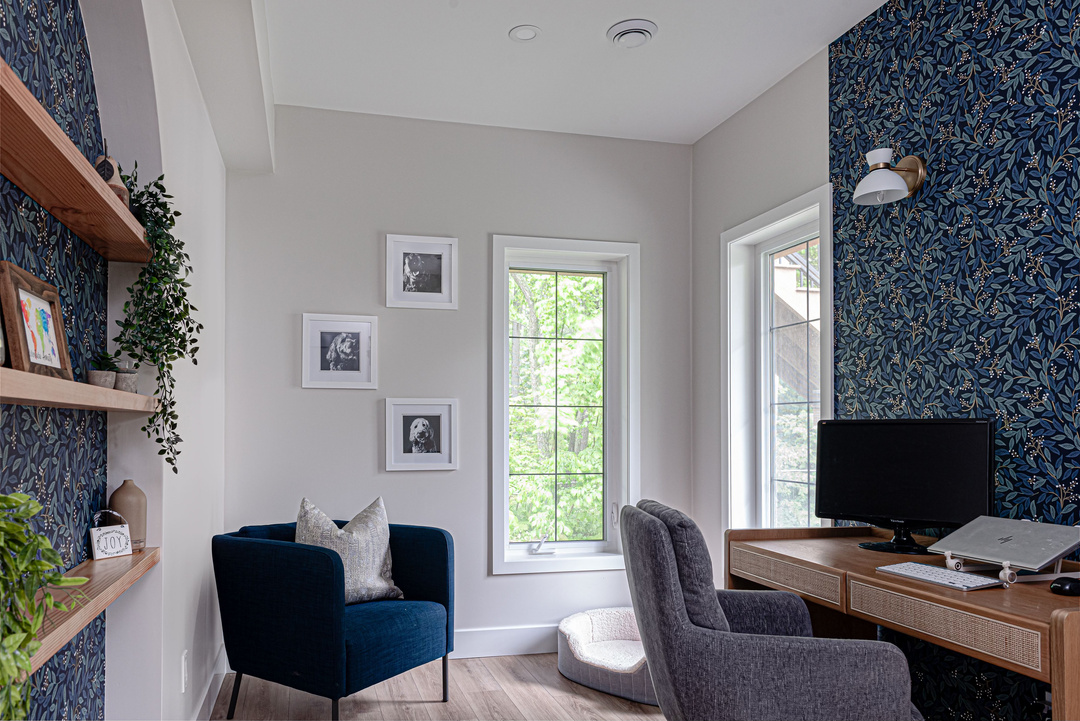

Hyper Realistic Model
359 Margueretta St. Toronto, ON
January-March 2022
A hyper-realistic model, created at a 1:20 scale, accurately replicating the window nook from my former apartment. Crafted with precision through rigorous measurements, this scale model is intended to closely mirror the appearance of the original photo.
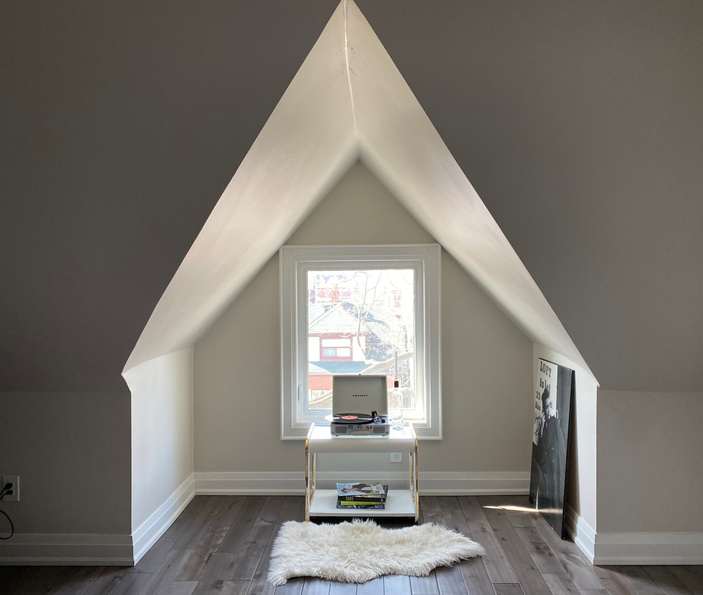
Photo of modelled space
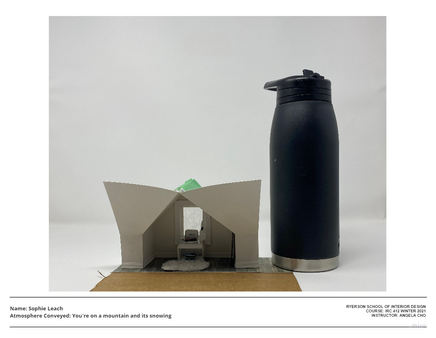
Materials
card stock
cardboard
fabric
hot glue
Skills
Hand modelling
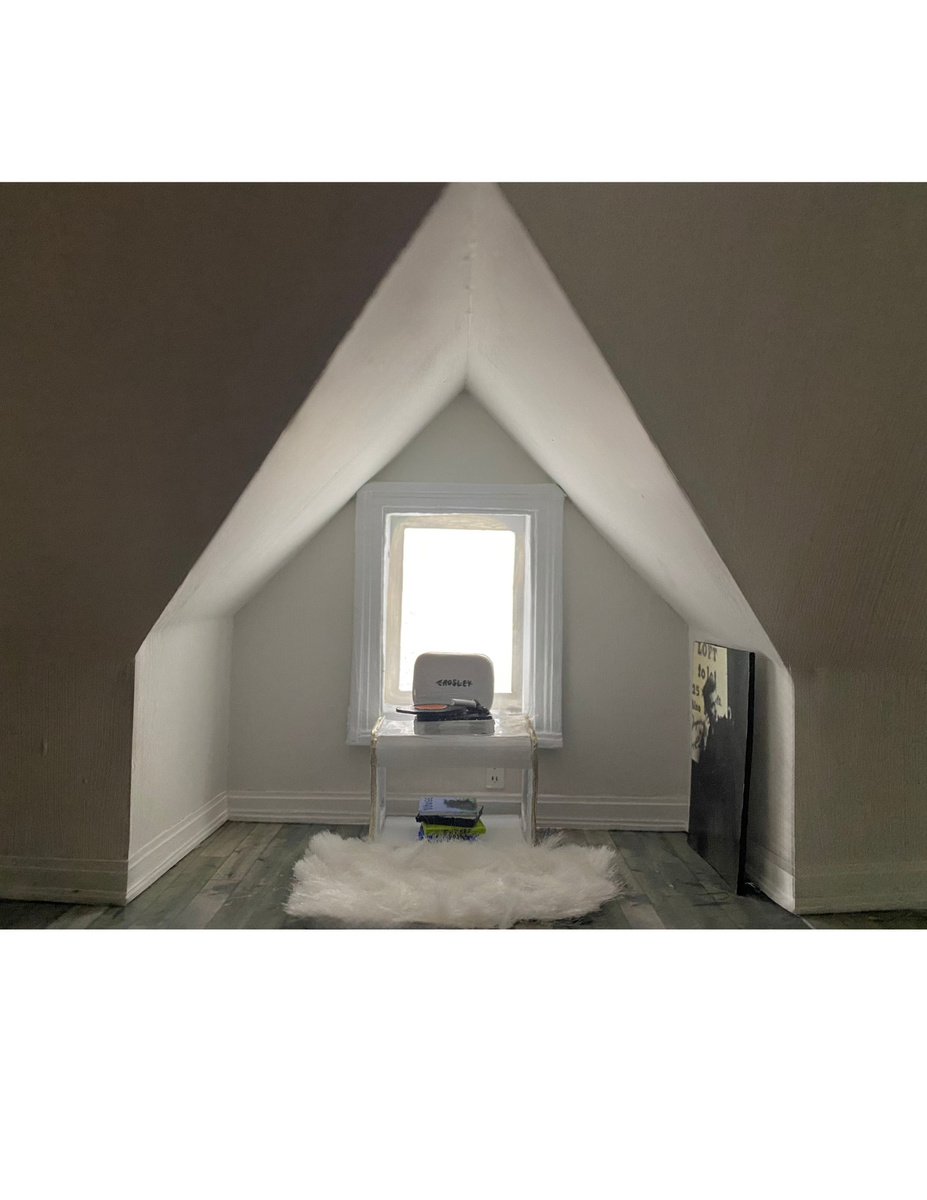
Photo of Hyper Realistic model 1:20
Size reference

